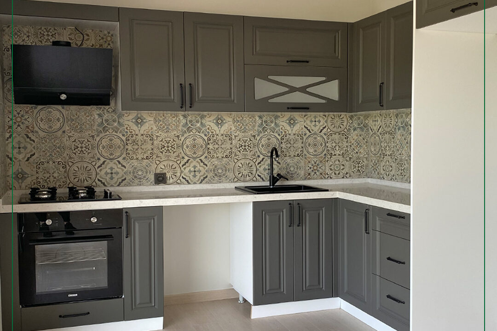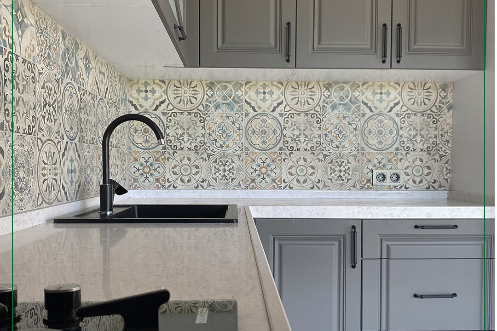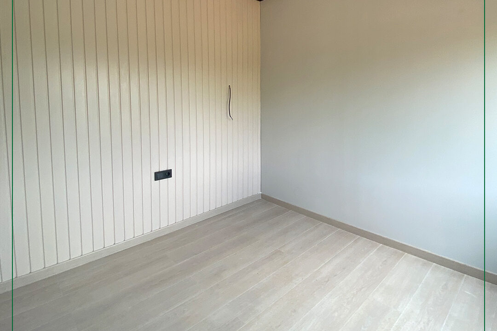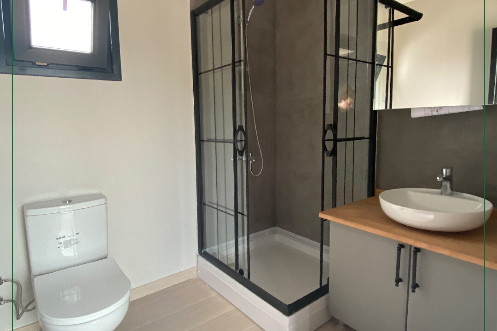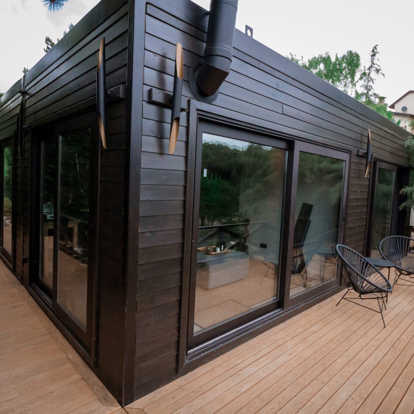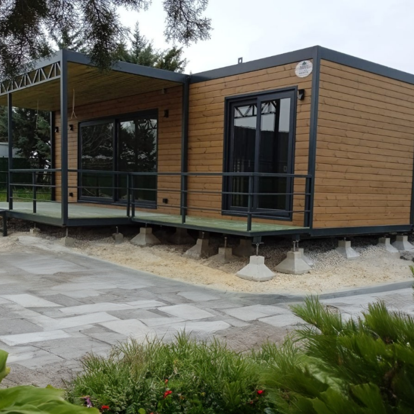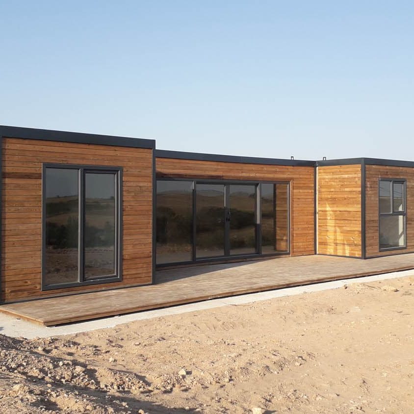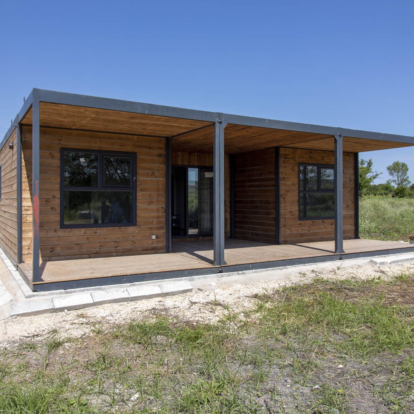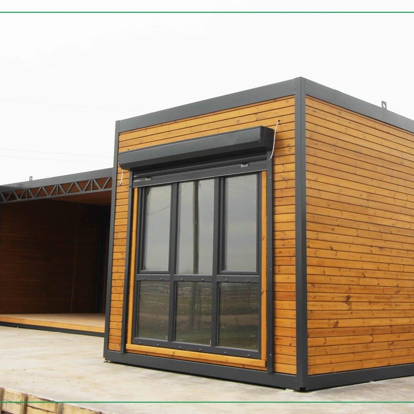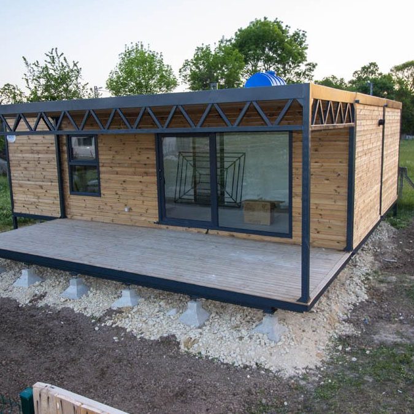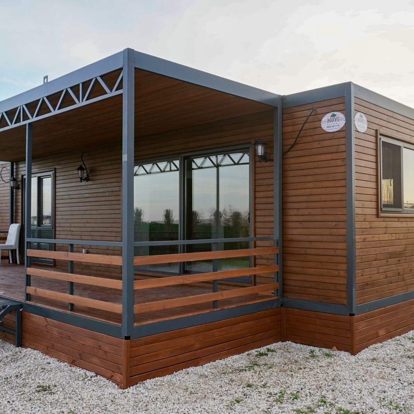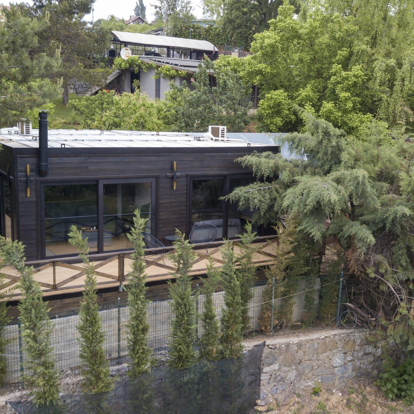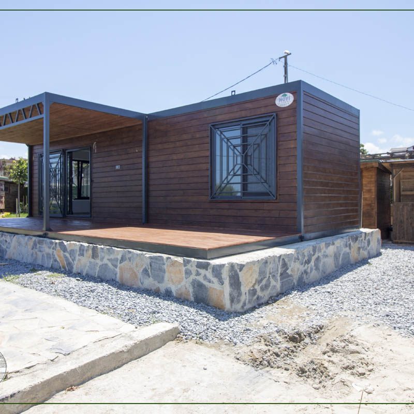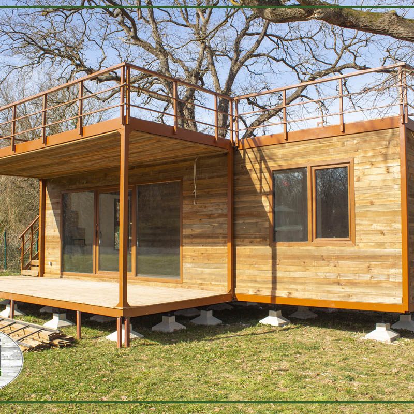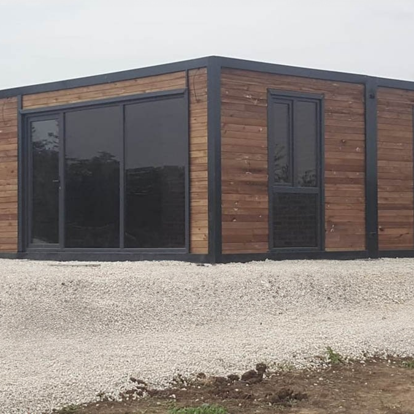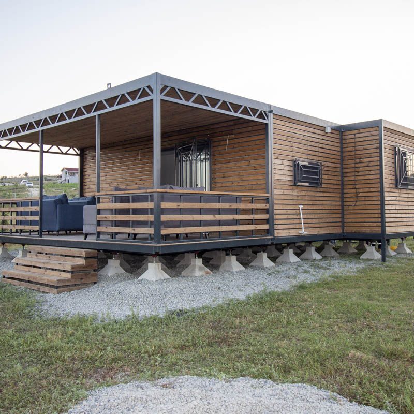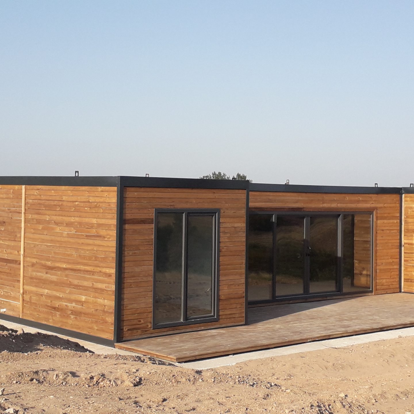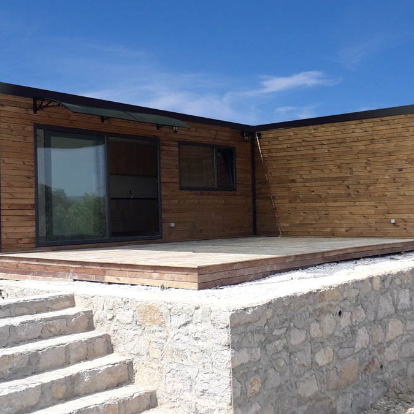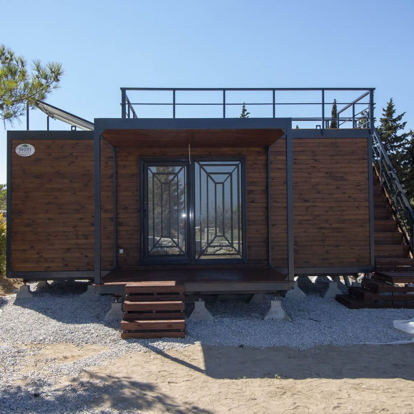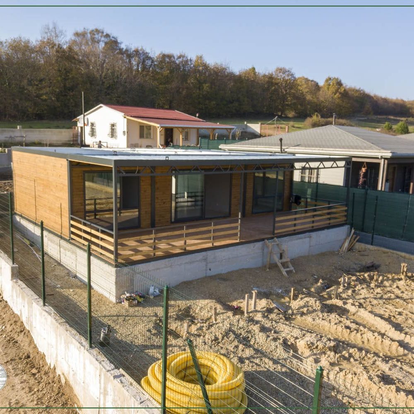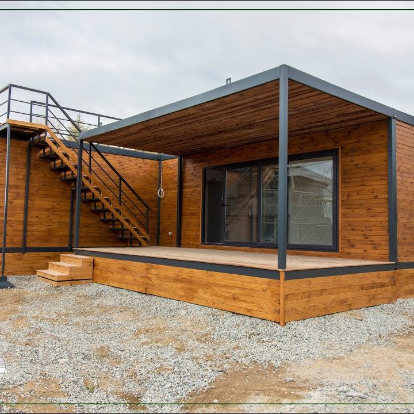🏡✨Ulubatlı 4+1 / 81.00 m² – Spacious and Functional Modular Home✨🏡
Ulubatlı model is a functional and spacious modular home solution by MOVI. Designed with multiple modules, this house combines functionality and comfort, offering a versatile living space. 🏠💫
Dimensions and Usable Area 📏
- Ground Floor:
- Module 1 & 2: 3.00 x 9.00 x 2.80 m (2 Living Area Modules)
- Module 3: 3.00 x 9.00 x 3.00 m (Veranda Module)
- Upper Floor:
- Module 4: 3.00 x 9.00 x 2.80 m (Living Area Module)
- Module 5: 3.00 x 9.00 x 2.80 m (Lower Terrace Module)
- Total Gross Area: 81.00 m²
Floor Plan and Features 🛋️
- Open Kitchen & Living Room
- Two Bedrooms
- Bathroom/WC
- Ground Floor Area: 54 m²
- Upper Floor: Two bedrooms and bathroom/WC, with a 27 m² veranda ideal for outdoor enjoyment.
Customizable Design 🖌️
The standard plan can be revised to better suit your needs, and a new budget can be created based on your customized design.
Why Ulubatlı? 🌿
✔ Spacious and functional layout with ample room
✔ Large veranda for perfect outdoor living
✔ Customizable design to fit your preferences
✔ High-quality materials and functional use of space
🌿🚀 Explore a spacious and comfortable home!
📩 Contact us for more details!




