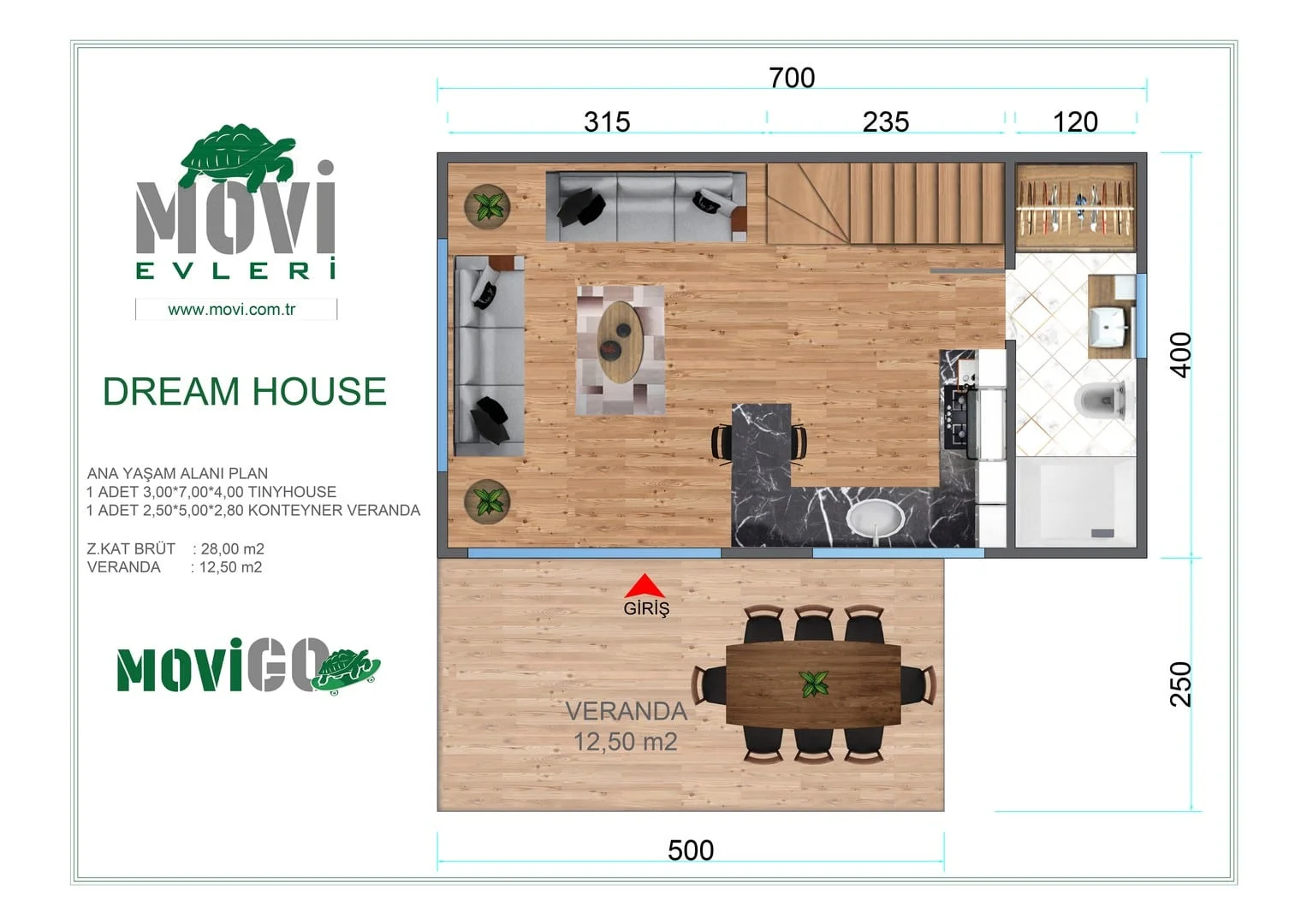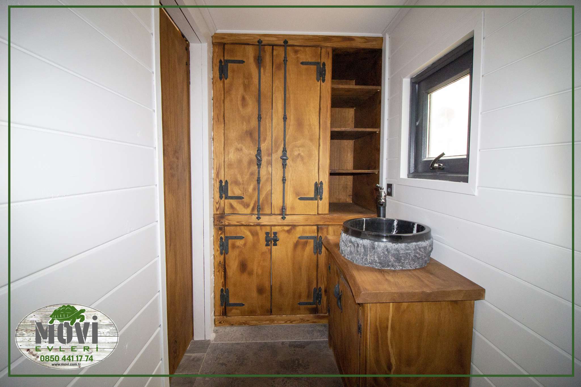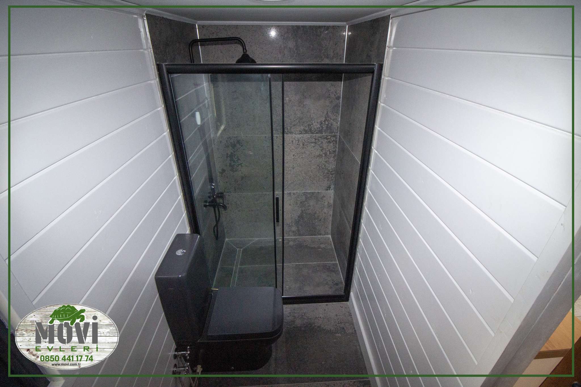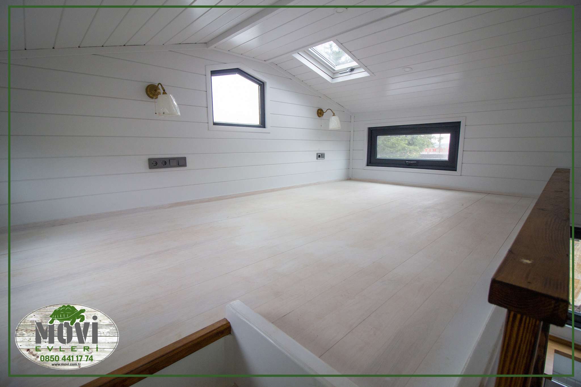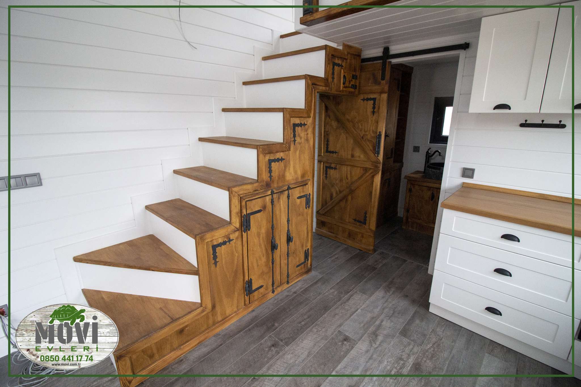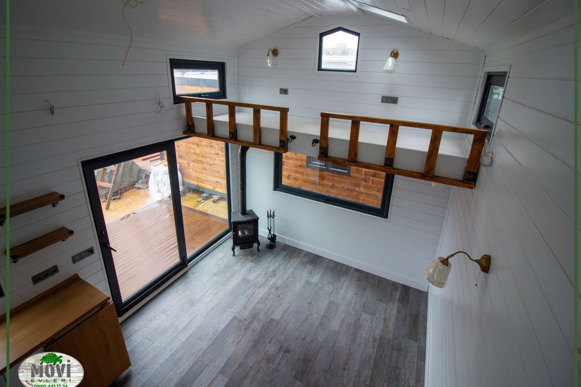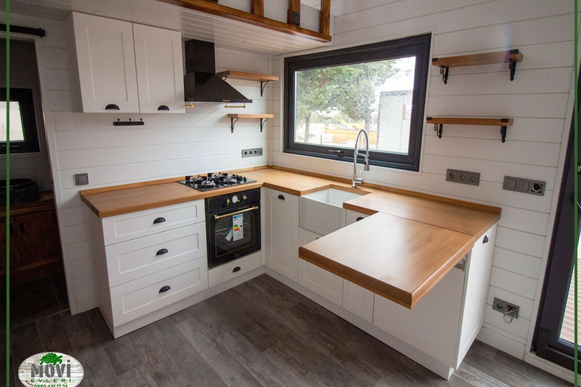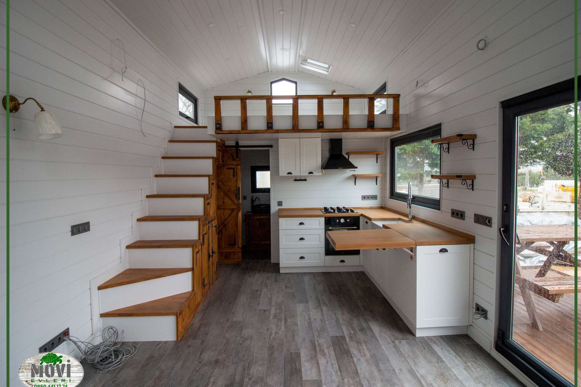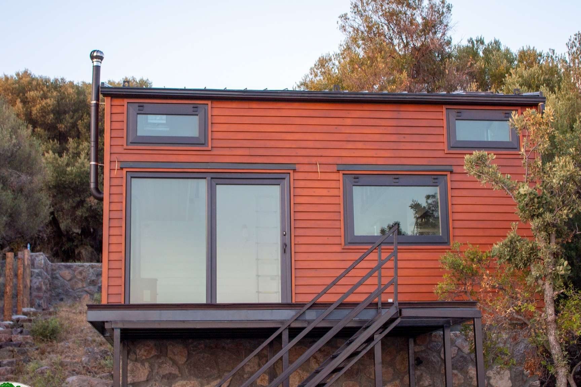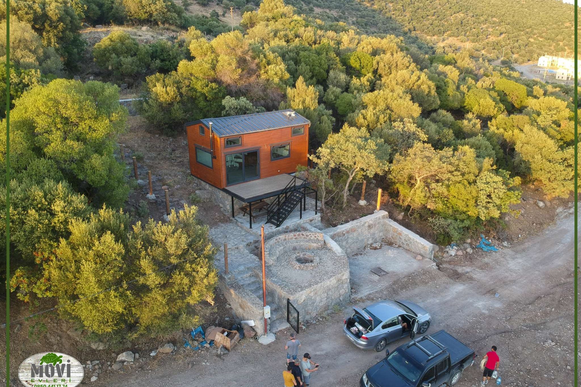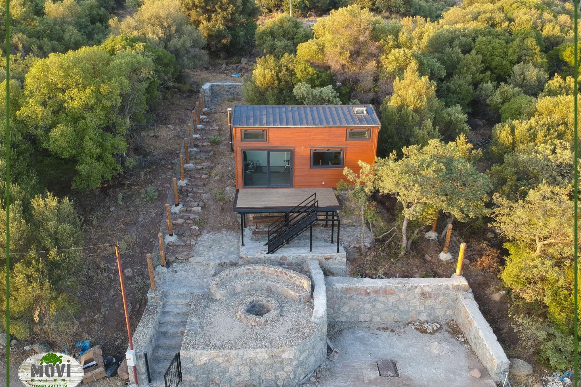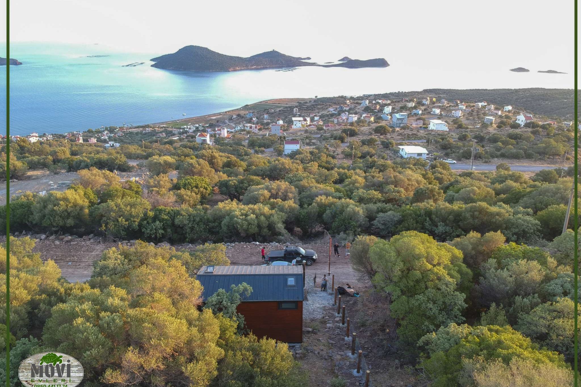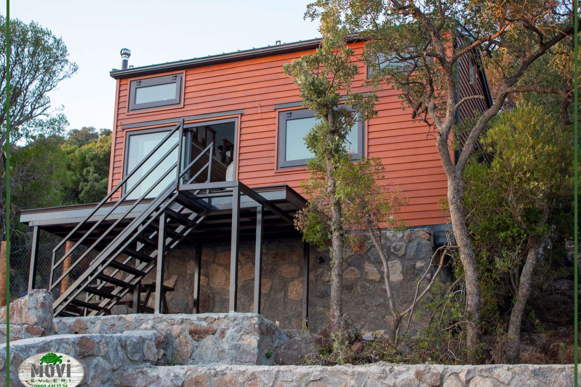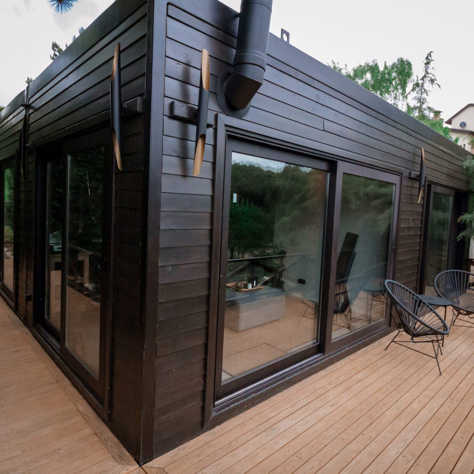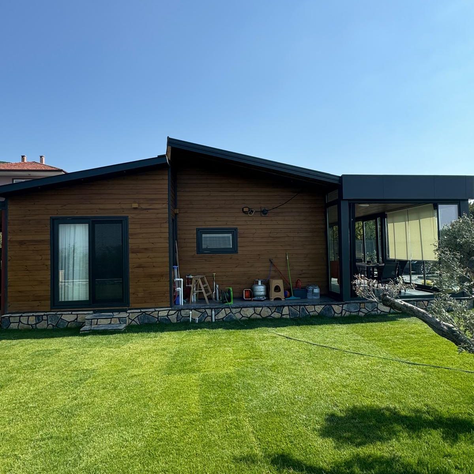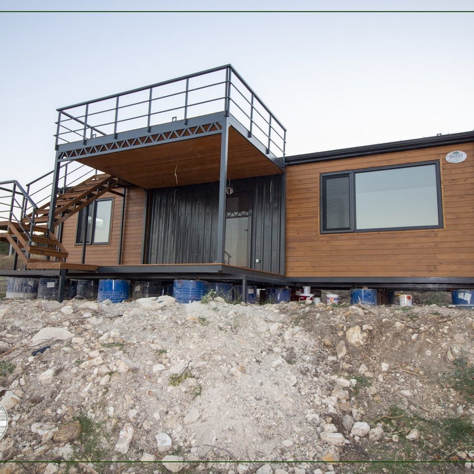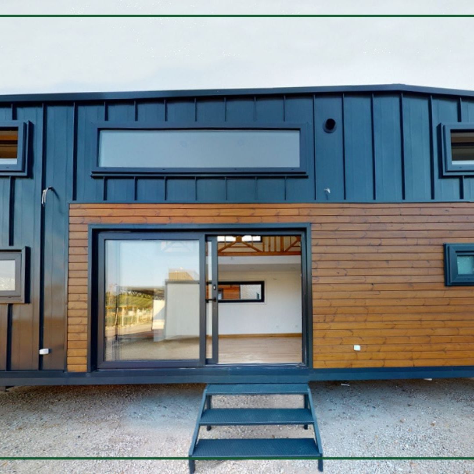Dream House
🏡✨ Dream House – Compact, Functional, and Stylish Living! ✨🏡
Dream House offers a smartly designed tiny home experience, combining functionality with modern aesthetics. With a total usable area of 42 m², this home is perfect for those seeking comfort in a compact space. 🌿💫
⚡ Dimensions and Usable Space
📏 Base Area: 4.00 x 7.00 m (28 m²)
📏 Total Usable Area: 42 m²
📏 Ceiling Peak Height: 4.00 m
🛏 Interior Features
- Ground Floor:
- Bathroom + WC
- Open Kitchen & Living Room
- Loft Spaces:
- Master Loft Bedroom: 9.20 m²
- Children’s Loft Bedroom: 4.80 m²
- Total Additional Loft Space: 14.00 m²
🌿 Seamless Integration with Nature
- Front-Facing Terrace: 2.50 x 5.00 m (12.50 m²)
- Built on a steel-supported construction
- Designed to preserve the natural landscape
- Extra usable space underneath the terrace for additional functionality
✨ Why Choose Dream House?
✔ Smart space utilization with functional loft areas
✔ High ceilings for an open and airy atmosphere
✔ A terrace with scenic views, perfect for relaxation
✔ Eco-friendly design that blends with natural surroundings
🌿🚀 Experience the beauty of compact living today!
📩 Contact us for more details!

