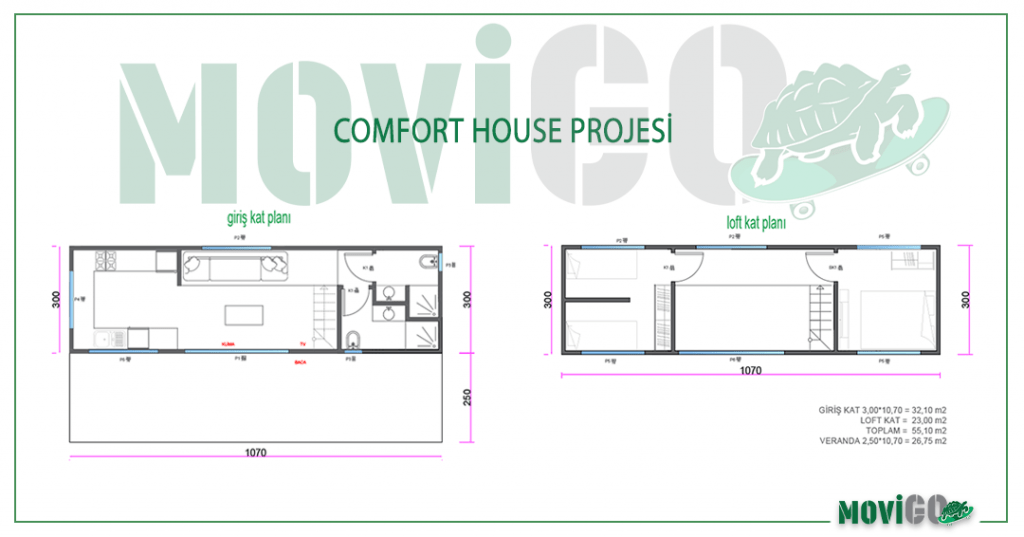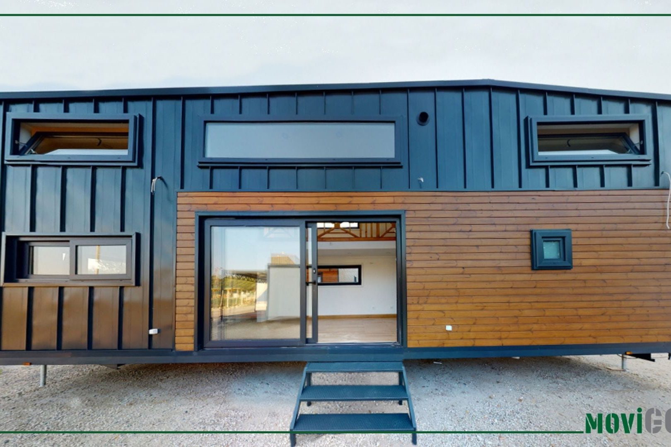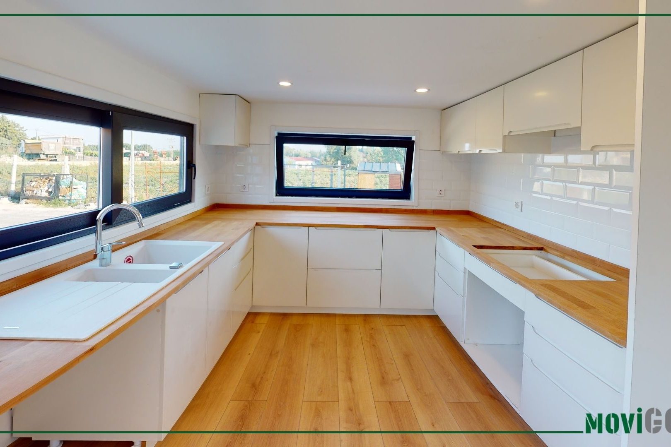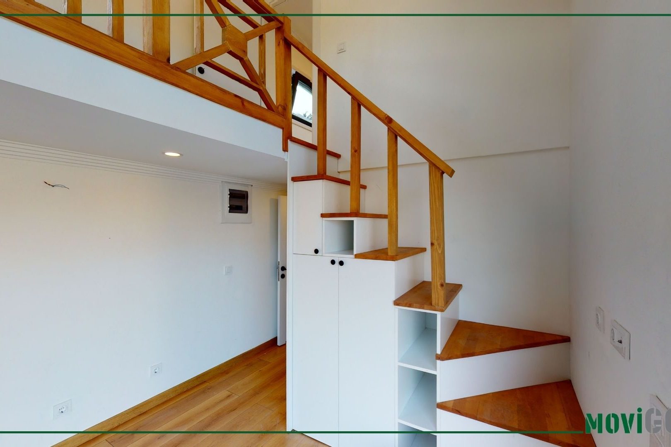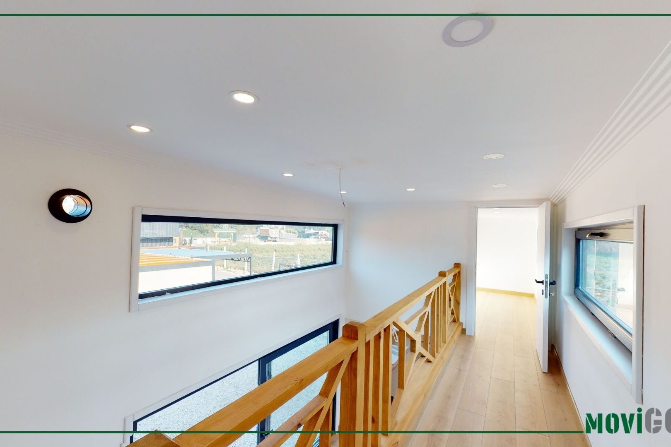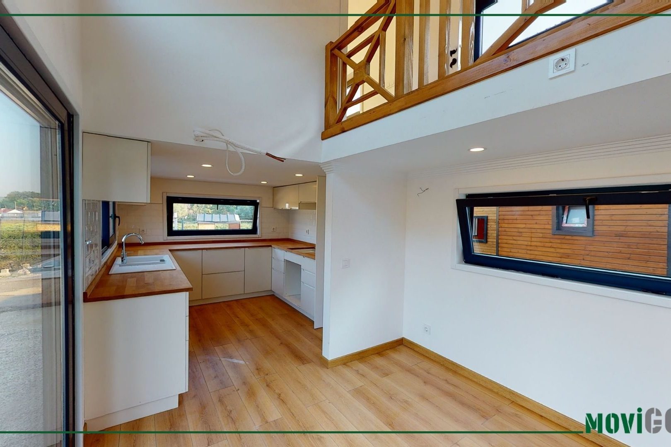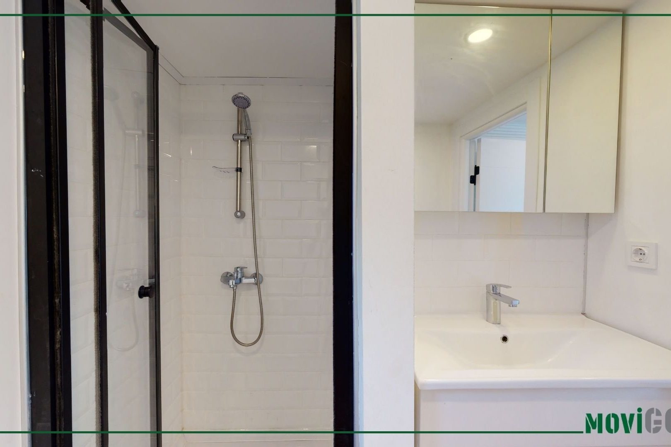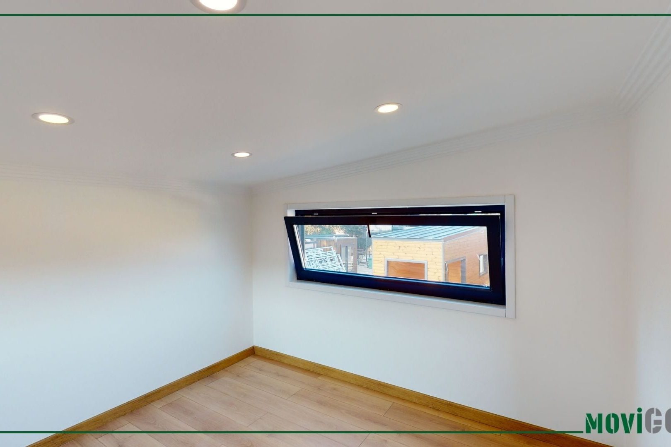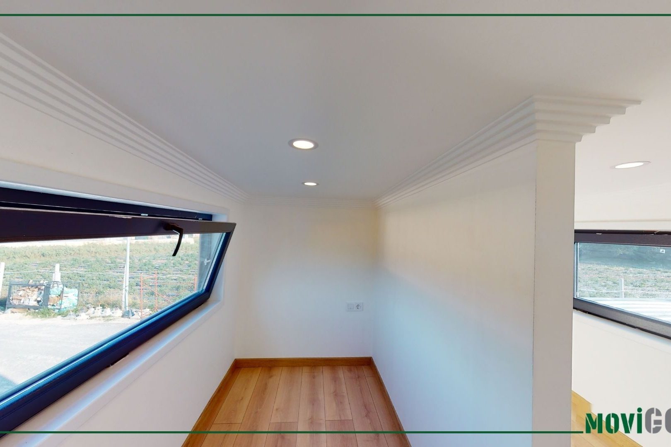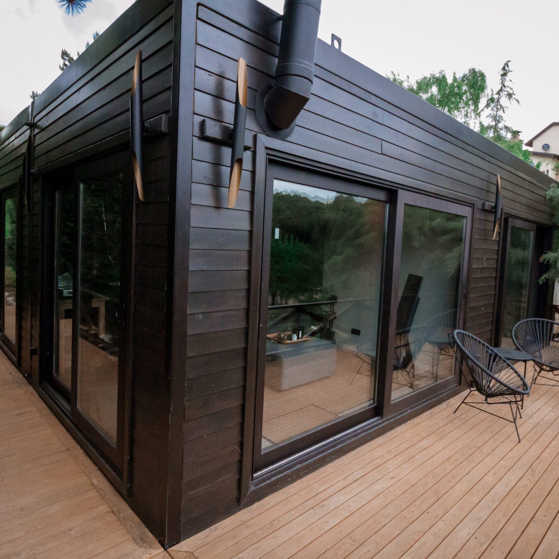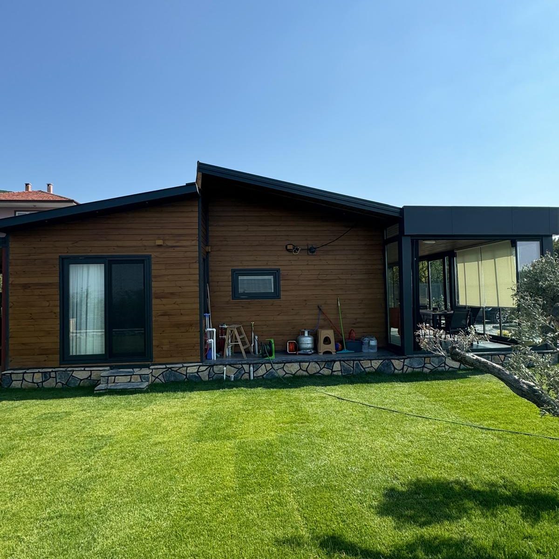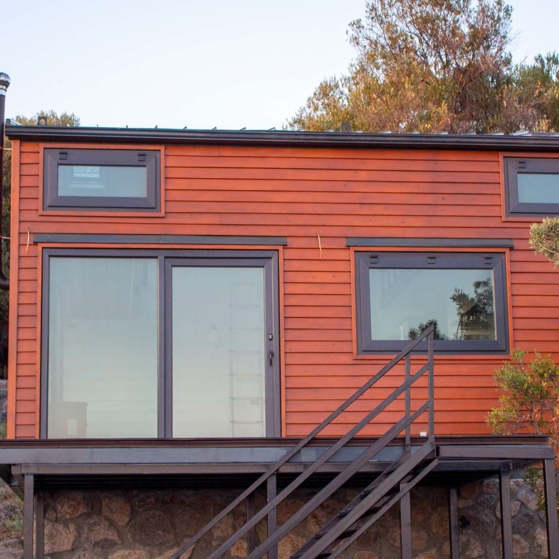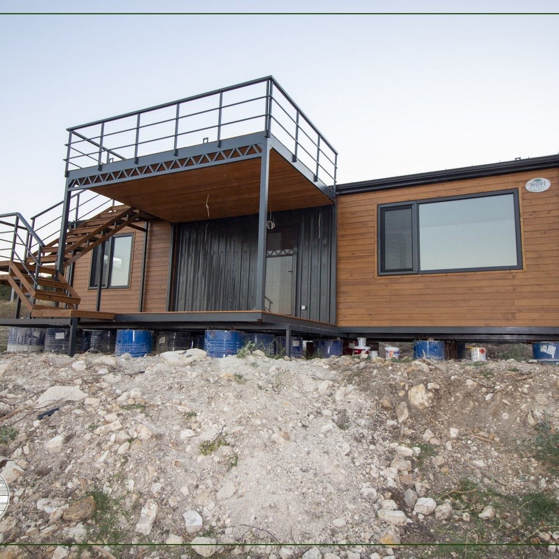Comfort House
🏡✨ Comfort House – Spacious, Functional, and Modern Living! ✨🏡
Comfort House by Movi Homes offers a smart and efficient living space, designed with comfort and modern aesthetics in mind. With a total usable area of 55.10 m², this home is perfect for those who seek both functionality and elegance. 🌿💫
⚡ Dimensions and Usable Space
📏 Overall Dimensions: 3.00 x 10.70 m
📏 Total Usable Area: 55.10 m²
📏 Ceiling Height: 4.00 m
🛏 Interior Features
- Ground Floor (32.10 m²):
- 2 Bathrooms + WC (9 m² in total)
- Spacious Open Kitchen & Living Room (23.10 m²)
- Loft Floor (23 m²):
- 9 m² Master & Children’s Loft Bedrooms
- Lofts connected by a 4.50 m long, 1 m wide walkway
🏡 Spacious and Comfortable Living
- Loft floor with standing-height ceilings for extra comfort
- Gallery void in the living area for an open and airy atmosphere
- Customizable interior walls (painted drywall or optional wooden finish)
✨ Why Choose Comfort House?
✔ Functional and spacious design with well-planned loft areas
✔ Open-concept kitchen and living room for a modern lifestyle
✔ High ceilings and open gallery space for a bright and airy feel
✔ Customizable materials and finishes based on your preference
🌿🚀 Experience comfort in every detail!
📩 Contact us for more information!

